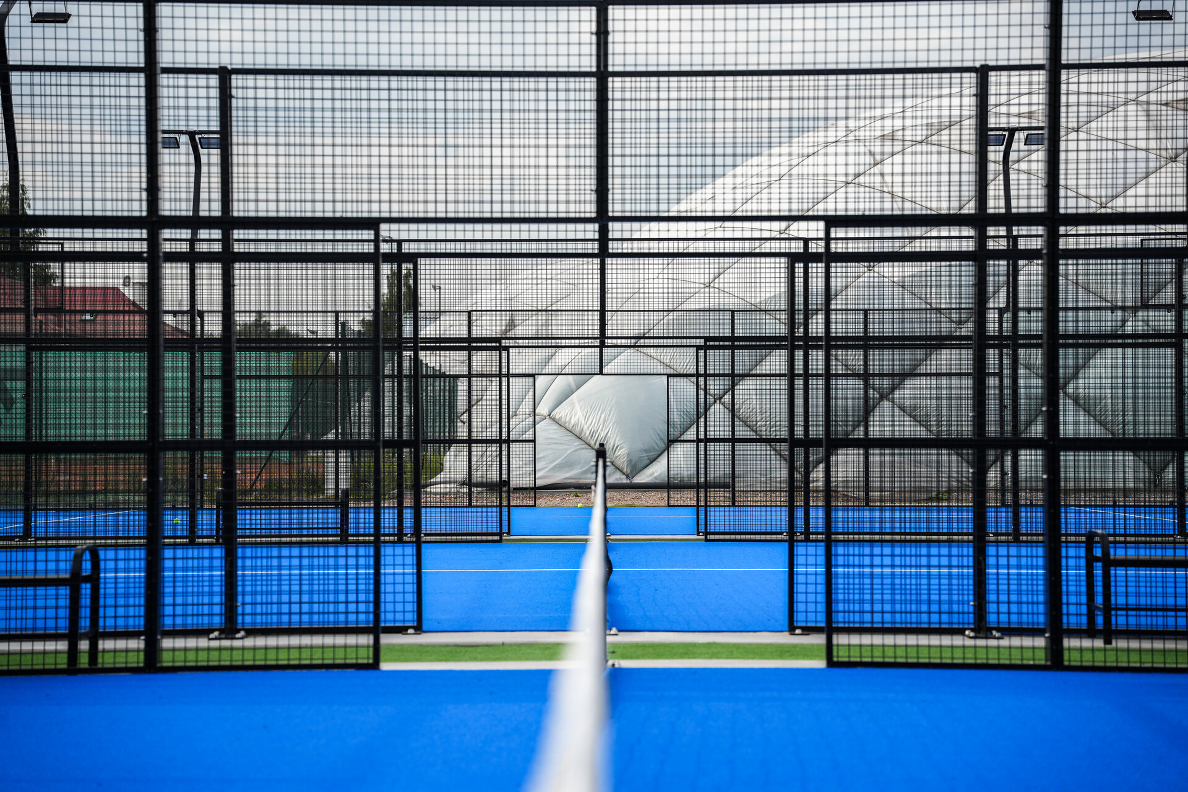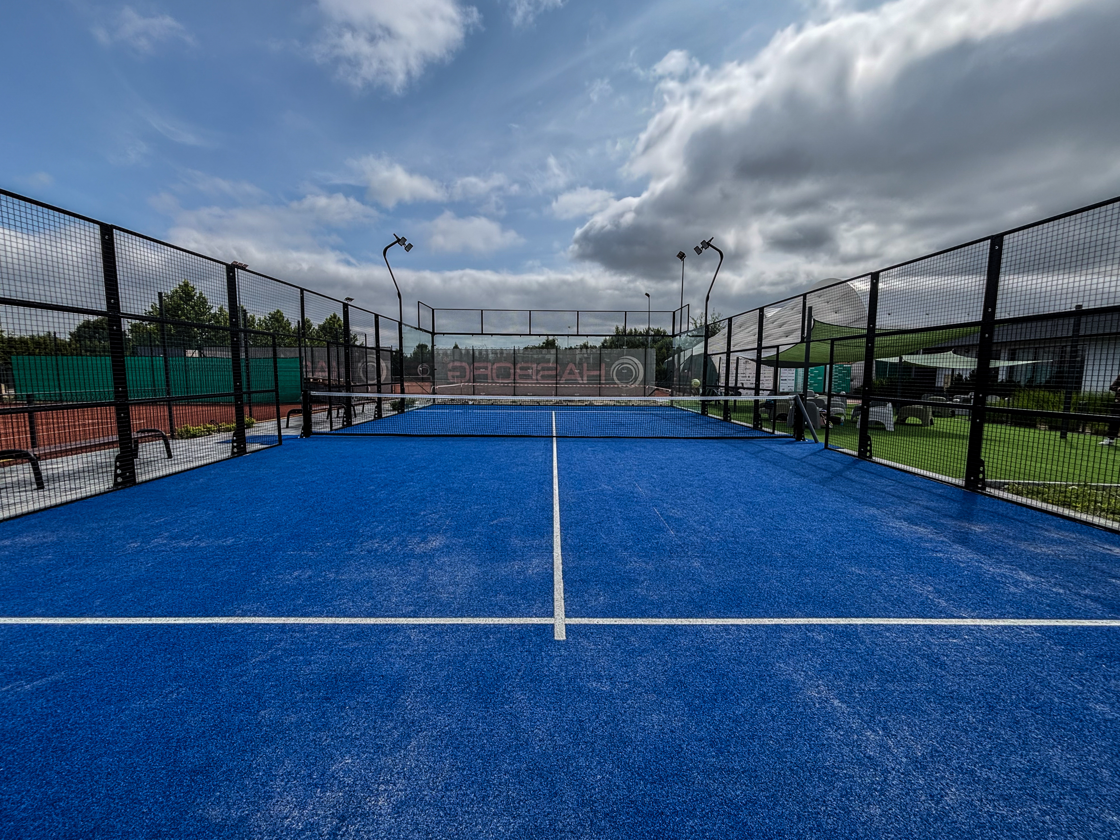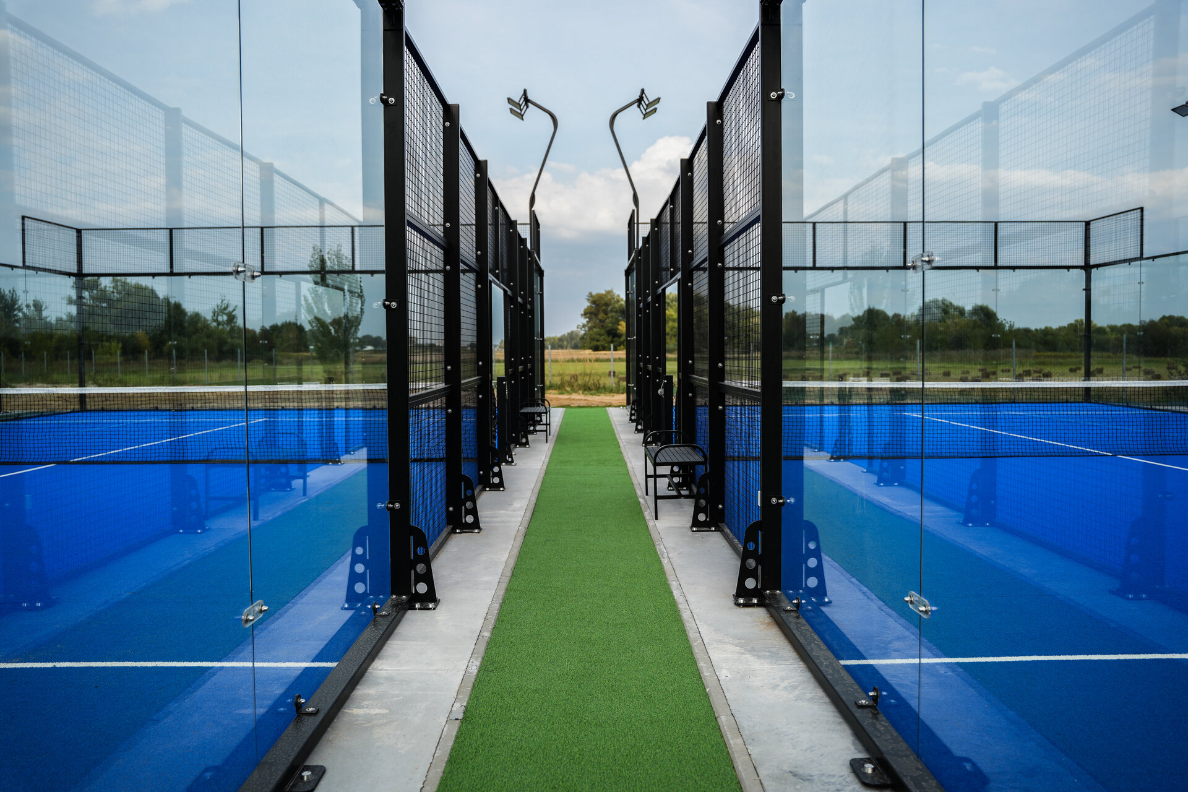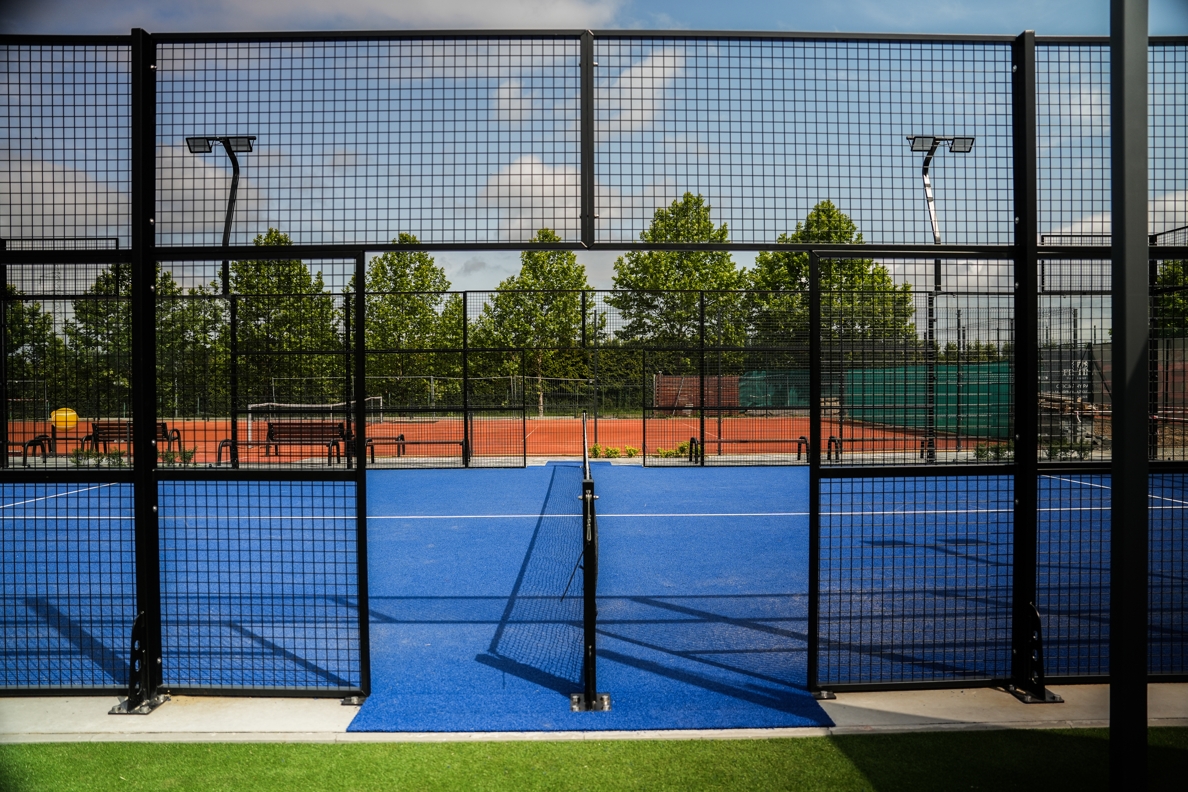How much does it cost to build a padel court?
The question about costs comes up with every project — from a single municipal court to a modular hall with six pitches. Prices are not a single number but the sum of many decisions: construction standard, sub-base quality, type of roofing, lighting, equipment, and logistics. This text organizes the budget “from the ground up to the lights,” shows typical ranges, and explains where the differences come from. It helps you build a cost estimate that will stand up to reality — the site, the contractor, and long-term operation.
What are the main components of the budget?
The core of the investment is a 20×10 m “cage” with glass, steel, and mesh — but the actual spending starts earlier, with the ground. You first need a solid, level, and well-drained base — usually a slab or a layered system of aggregates and concrete with proper slopes. This is not a cosmetic detail: the quality of the foundation determines turf durability, playing comfort, and maintenance costs over the years.
In practice, investors also ask about taxes. In Poland, the VAT rate often depends on the buyer’s status and whether the service is a “delivery” or a full construction service. This affects cash flow and comparability of offers. When requesting a quote, always specify whether you want a net or gross price and what the “turnkey” package includes (for example, whether it covers the foundation).
What are typical cost ranges for outdoor courts?
For a single outdoor court on standard ground and without a roof, a realistic turnkey budget usually falls in the range of several hundred thousand PLN. At the lower end is a budget version: simple foundation on stable soil, standard steel structure, basic lighting, and minimal surrounding infrastructure.
How does roofing change the cost and playing conditions?
Roofing is a separate chapter. The lightest option is a canopy over an outdoor court, which allows play in the rain and slows surface degradation. However, it adds structural loads, columns, and gutters — so to the base court cost you must add the steel frame, roofing material, finishing, and often foundation modifications.
How do site plan and ground conditions affect the budget from the first sketch?
Construction costs react very sensitively to site conditions. Weak soil or a high groundwater table may require reinforcement, drainage, or soil replacement. Slopes and level differences add retaining walls and grading work; dense surroundings require careful evacuation and fencing planning.
Does “saving” on the foundation make sense — or just delay expenses?
The foundation is often underestimated. A slab that’s too thin, poor slope execution, missing drainage, or an improper aggregate layer will quickly come back as surface undulation, dampness, localized sinking, and excessive turf wear. Fixes are difficult and often require partial disassembly of the structure.
How to calculate the Total Cost of Ownership (TCO) and avoid surprises?
The purchase price is only the beginning. TCO includes electricity (lighting), regular infill top-ups and brushing, glass cleaning, inspection of bolts and anchors, and possible insurance. For indoor courts, add heating and ventilation.
How to plan a budget with a buffer for variables?
Build your budget on two layers: fixed costs (foundation, structure, glass, lighting, installation) and a reserve for variables that appear during construction. Agree with the contractor on milestones and payment stages tied to actual deliveries, and define technical standards clearly in the contract.




