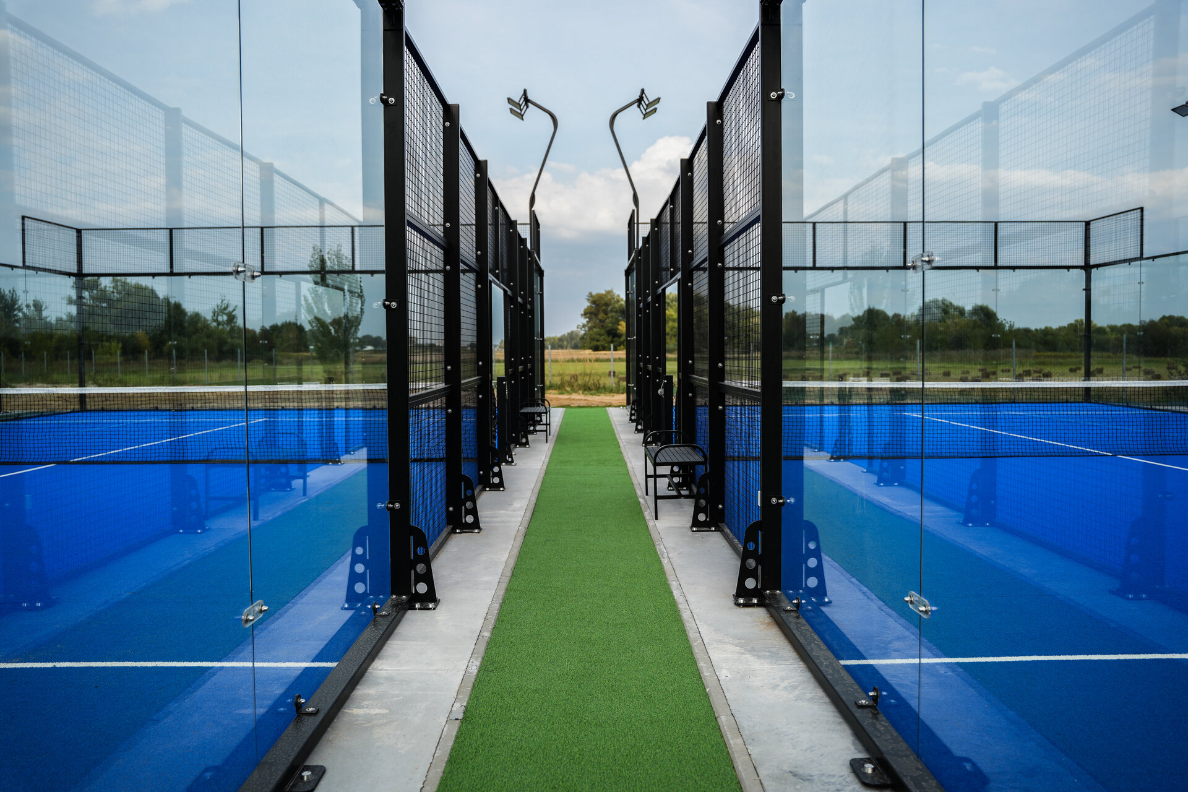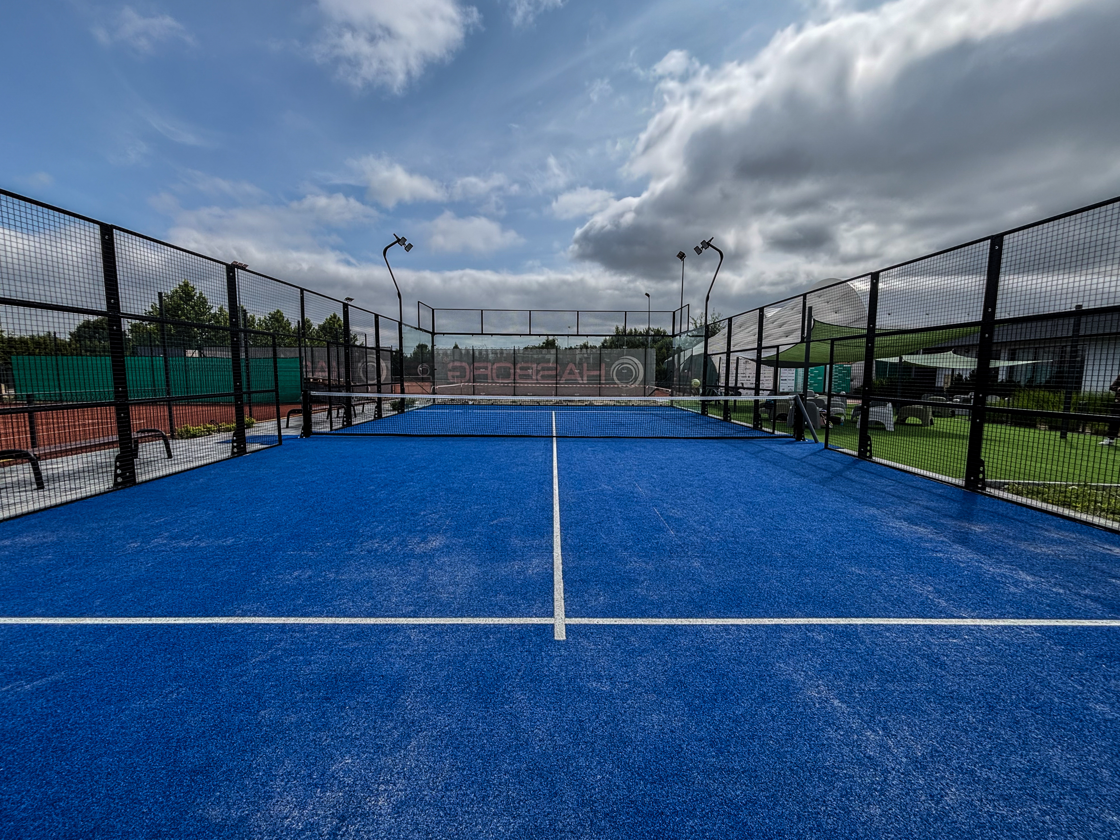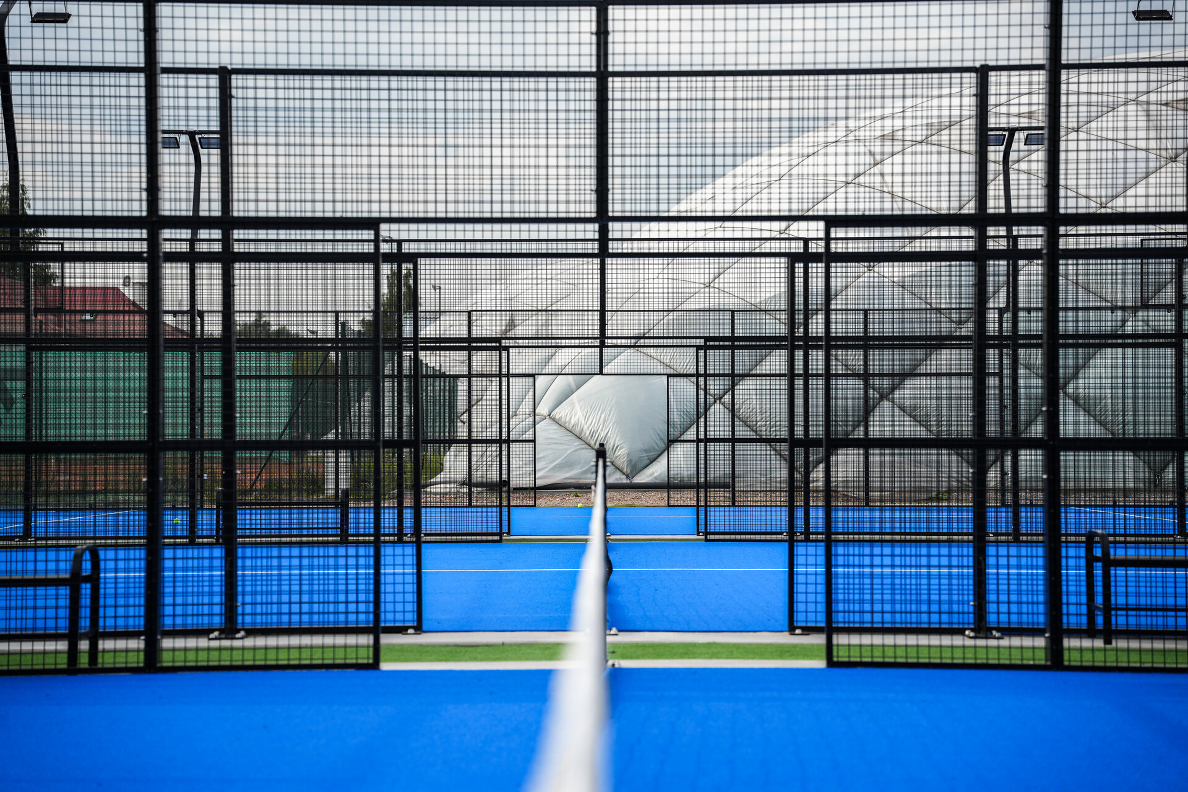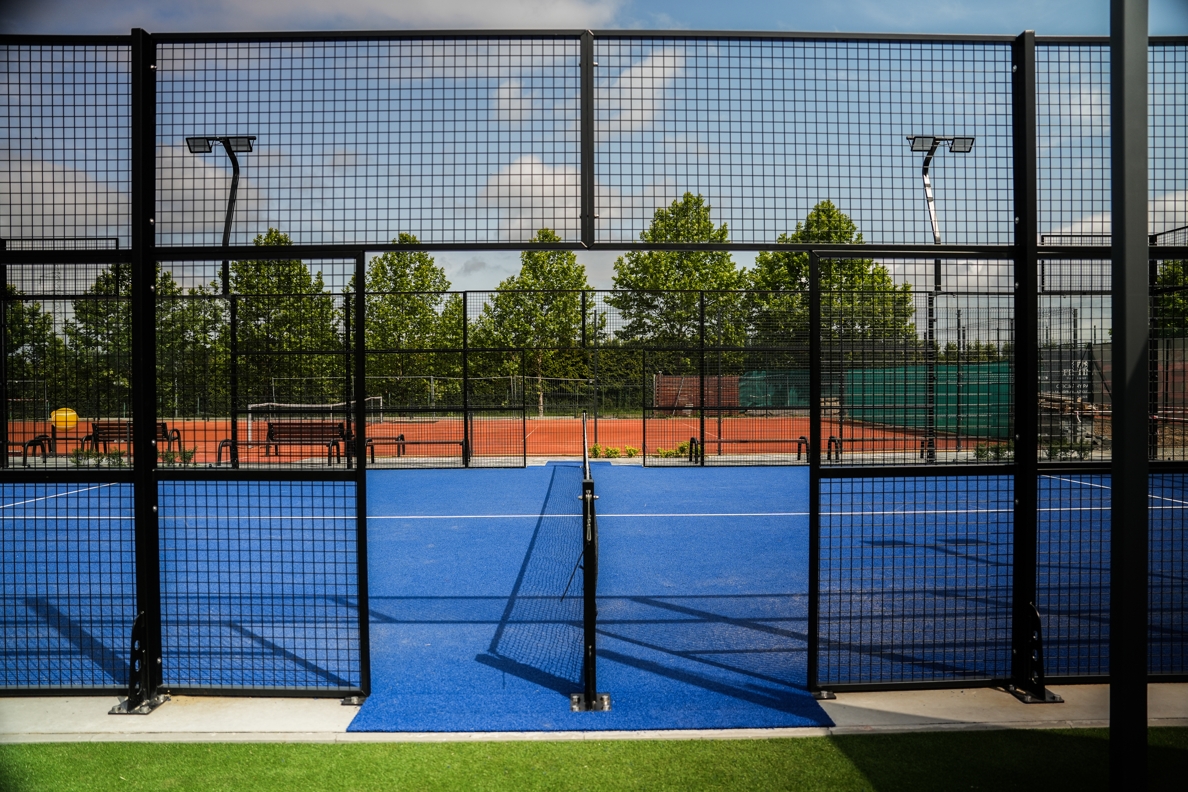How much space does a padel court take?
The question of how much space a padel court takes comes up in every project — from a school playground to a full-size hall. It sounds simple — “it’s 20×10 m,” right? But those 200 m² are only the playing area inside the walls. The true footprint of the investment also includes the structure, access paths, safety zones, lighting, and in a hall — clear height. Below we organize these concepts and list realistic figures to help you discuss with designers and contractors.
How to calculate dimensions and clearance?
The playing standard is 20 m long and 10 m wide inside the walls. The structure (frame, glass, mesh, columns) has its own thickness and requires foundations. Around it you need a service corridor for safe access, maintenance, and evacuation. In practice, the minimal technical rectangle for the “cage” plus a narrow service path is usually about 22×12 m (≈ 264 m²).
In recreational facilities, where you want comfortable access, benches, bins, and sometimes short wheelchair ramps, it’s better to plan for about 24×14 m (≈ 336 m²). It’s still one court but with a reasonable buffer that improves safety and usability.
If you plan a permeable surface, gravel strips, soakaway boxes, or an outer fence, the real footprint may grow to 25–26 m by 15–16 m. This matters especially when designing a module with two or three adjacent courts.
What are the official dimensions and what counts as “occupied” space?
Internal dimensions — 20×10 m — are fixed for doubles play. Rear walls are typically 3 m high glass panels topped with mesh up to 4 m. Side walls vary (segments of 3–4 m), but for surface calculations everything fits within the structural rectangle.
Foundations are usually built as a slab or as a ring/point footing with anchors for columns. The slab thickness (e.g. 12–15 cm) and drainage strips don’t increase the playing area, but they do enlarge the total land used.
Two or more courts
Two parallel courts are usually separated by a 2–3 m corridor. This allows safe entries, warm-ups, and minimizes ball interference. The total width is then about 10 + (2–3) + 10 m, plus outer service paths (about 1–2 m each side).
Three courts in a row require two internal corridors (2–3 m each). The total width then reaches about 36–40 m, with a similar length as above. If the plot is narrow, consider a “two-plus-one” layout with a transverse corridor — just make sure the corridors don’t end in dead ends.
Ground, foundation, and drainage
On impermeable soil, plan linear drainage and gravel edges. It’s best to keep these elements outside the frame footprint so balls don’t disappear and water doesn’t reach the turf. Also include space for assembly and maintenance — access for a wheelbarrow, mini-crane for glass panels, and temporary storage before installation.
Orientation, microclimate, and surroundings
Outdoors, a north–south orientation is preferable to reduce glare. Trees and acoustic screens improve comfort but have roots, protection zones, and drop leaves — so you need extra margin.
What to avoid when planning?
The most common mistake is equating “20×10 m” with the entire land requirement. The second — corridors that are too narrow, causing user conflicts and door safety issues. The third — neglecting height and roof-clearance constraints, which later affect play quality.




